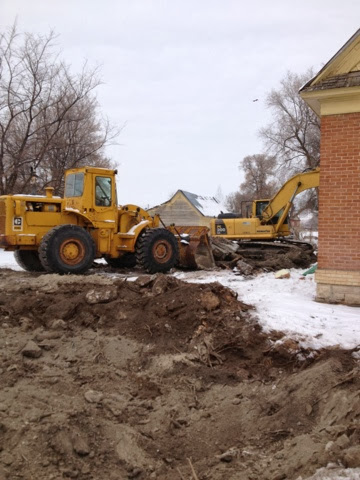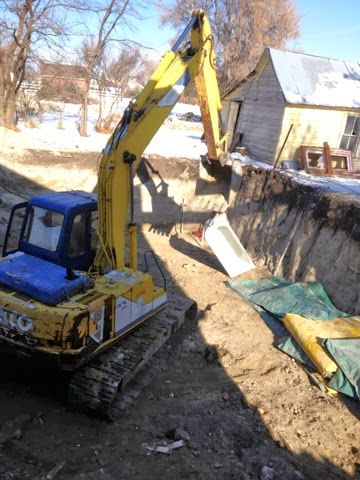The weather turned colder just at the wrong time. (Note for next time: don't build in the winter. Check.) We thought the frost had only gotten about six inches into the ground, but on the shady North side it was probably more like 20 + inches. Those aren't boulders in the hole, just big slabs of frozen dirt. The excavators had a hard time getting through.
Checking the depth.
The next step was to put the new beam to the test and take out the supporting structure and floor below.
All that had to go.
Supporting walls and floor joists had to be cut and separated from the remaining house. It took a lot of work, and had many great volunteers helping that day. I couldn't have gotten it done without them! Thank you!
All exposed. The bathtub was imbedded about an inch and a half into a six inch concrete slab. It had to come out the same way as everything else.





























No comments:
Post a Comment