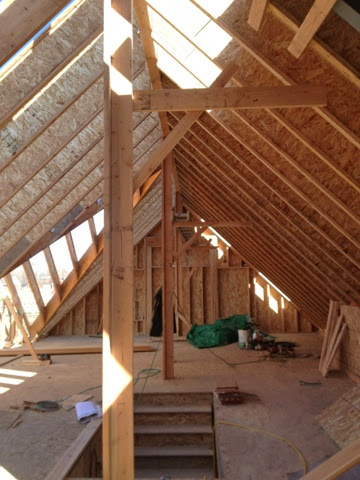A big part of bringing this home back to a livable and safe state was strengthening the existing rock foundation, sureing it up, completely replacing it in some spots, and then leveling out the floors. The damage to the foundation was minimal in places and major in others. Every existing floor had a sag or slant. This required spending a lot of time under the house. A LOT. As well as taking some extra steps we hadn't planned on.
But it was worth it in the end.
This is the new footing we poured in the crawlspace under the family room. Unfortunately I didn't get any photos of pouring it, since I was busy maneuvering the concrete hose into the forms while I was crawling on my belly. We had the concrete pump hoses strung through the house. It was pretty cool. After jacking-up the floor from the new footing, we ended up getting the sag completely out of the floor it that room.
We raised the floor in the dining room a full 2.5 inches on one side.
We did lots of jacking and placing new beams and LVL's and sistering joists.
In order to stop the walls in the old basement from continuing to buckle and settle. We put 20 tons of gravel into it through the old coal room. The pressure of the gravel pushing out, should keep the concrete walls in place.
Shooting gravel in.
I moved a lot of gravel by hand. On my knees. Under the house. With a shovel. Yup.
And now it gets worse.
We removed the window seat in the entry way and discovered something. . .
The crowbar went right through the floor. . .
Termites!
A lot of people think we don't have termites in this part of the country. We do.
I crawled under the floor, and sistered and sured up the joists where the termites had eaten.
They really did some damage. They must have been eating away at it for a long time.
Then we took up the carpet in the living room. More termite damage.
At this point I decided to get under the house in the crawlspace and look at the floor and joists under that room to assess the damage. In the crawlspace, I took a screwdriver and poked the joists, it went right through one, then two, then three, four, and five.
At this point we had two options: go underneath, sister the joists, pour new footings, and use the new footings to jack up the floor and support it, or option 2, tear out the whole living room floor, pour new walls and go up from there. We decided to tear it out.
surface patching was done; none of the structural members had been fixed.
We contemplated making the living room sunken, or just leaving it dirt and putting in a firepit. "Come to the living room kids. We're having S'mores!"
Instead we opted for a regular, boring old floor.
We used the new concrete walls as an opportunity to sure up the existing rock wall. It was single-formed against it and lots of rebar were drilled and inserted into the rocks, essentially tying the new and old walls together.
The old concrete-pump-hose-through-the-window trick.
Thanks go to John and the crew for accomplishing these difficult and frustrating tasks.
New, beautiful, concrete wall.
We poured more walls and footings under the house through these holes in the floor. 3 footings and 3 walls in all.
You'd never know there had ever been a problem.














































