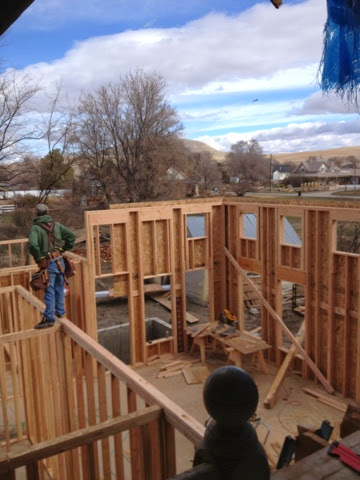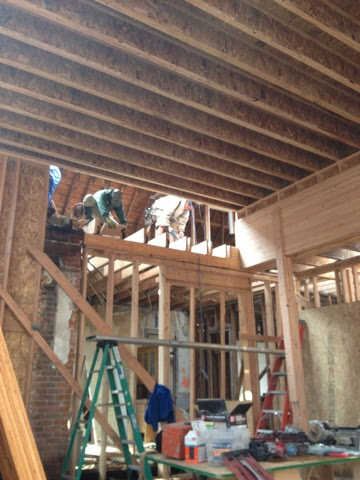Without further ado; on to the show.
Taking shape!
Trying to tie the old and new together. Things are never as you expect when you start to open up the walls. Every aspect is a new problem to solve.
Checking out the progress.
It's like a human scale rat maze.
Rough plumbing in the basement.
Don't worry, we are still doing demo. This was one of the unused chimneys. Our idea for taking it down was a good one, except for the fact that the weight of it ended up cracking an old support beam in the floor. Oh well, one more thing to fix.
Now that's going to be a cool room.
The second big beam. It ended up getting pretty beefy, based on the fact that we decided to make it support more than was originally called for, and that the lumber company had a bigger one that someone ordered, but had never picked up, so they gave it to me at the same price. It came in at a hefty 36 inches deep.
New and old floor framing. The engineer had to come back out for this one.
On the next installment, we start the roof!





















I'm digging this blog! I especially like the square windows that line the top of the wall in the one room. I'm excited to see what that room will look like when it's finished.
ReplyDeleteI agree. I really, really like this blog!!! This is so incredibly fascinating. I always joke with my husband that if I were born a guy, I'd build houses. But looking at all the work that goes into it...wow. That looks so incredibly overwhelming!!! It's looking really, really amazing so far. I'm anxious to see the final results!
ReplyDeleteI loved looking through this blog-now I won't have to rubberneck so much when I drive past! I've loved that house my whole life, and it's always made me sad to see it empty. So glad you took on the task of restoring it!!
ReplyDelete